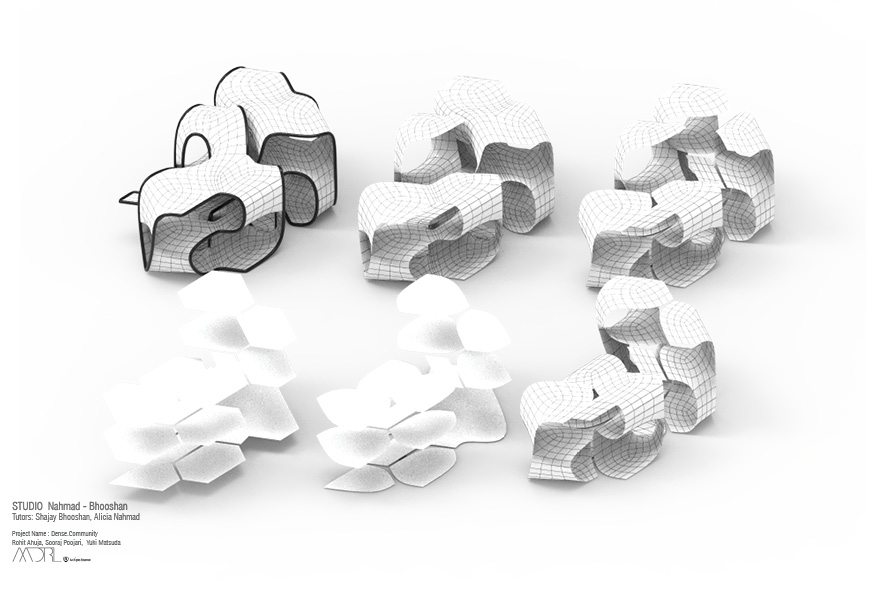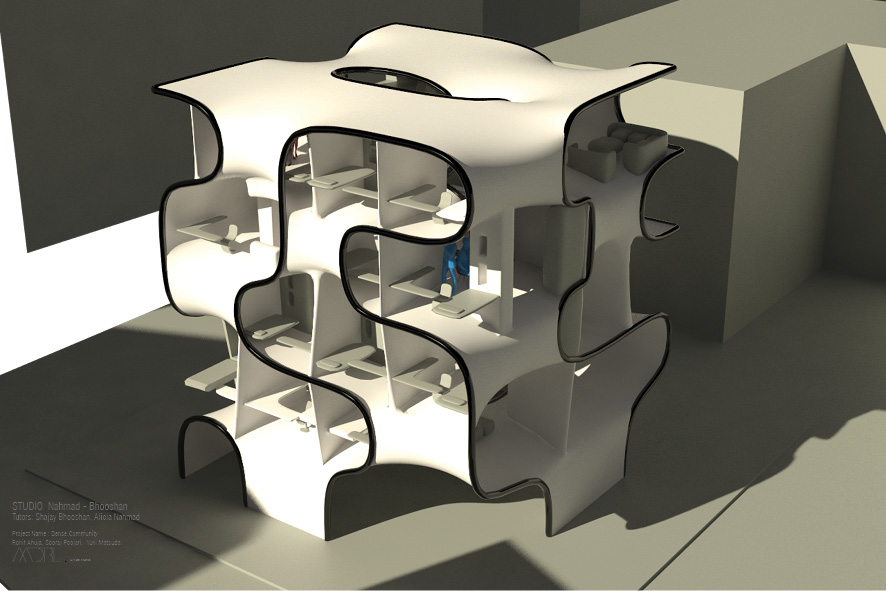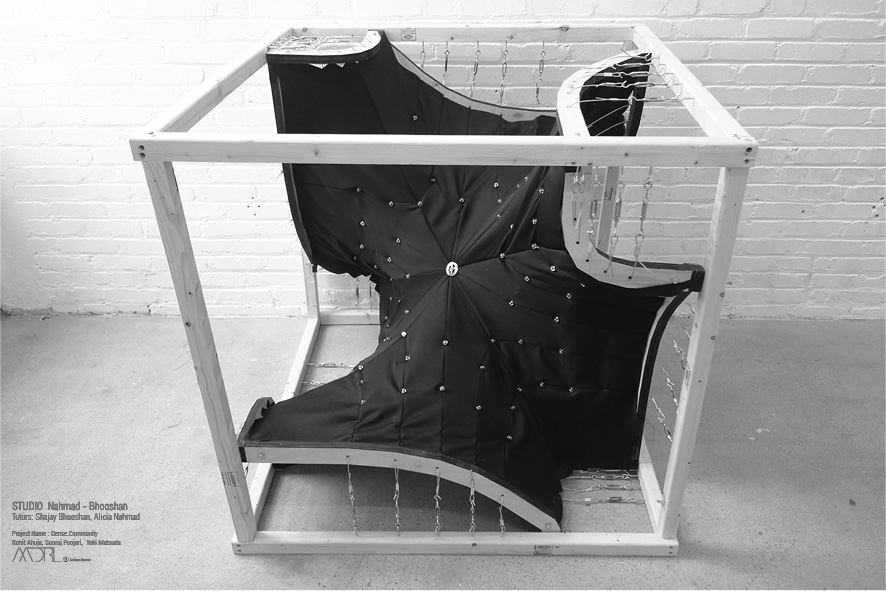Constructing agency 2016-2018
Dense community
Studio Shajay Bhooshan / Alicia Nahmad Vasquez
Team Rohit Ahuja, Sooraj Poojari, Yuki Matsuda
Dense.community looks at an alternate solution to housing using the idea of shared living as a paradigm, focusing on fostering community building through a data driven approach. Through forming interactive communities, we aid in sharing space and resources and in turn achieving higher densities than traditional housing schemes make possible. Density through community building. We use perception of density as a design tool to tackle living in high dense environments. Research on social density perception dictate that the more synergetic a community, the less dense the space it occupies is perceived as. The same space with the same number of people is perceived as less dense when the people in it are known as opposed to being strangers. Spatially, a space can be made to seem less dense if there are multiple entrances and different pathways to negotiate your
interaction. Minimal surfaces have the inherent property of forming two spaces from one surface. This not only aids in density, as space is used efficiently on both sides, but also lowers density. These geometries have unique characteristics like having visual connectivity to spaces that are not physically accessible, or spaces being next to each other in plan but not in section, allowing for more privacy in the same boundary.
Methodology
The process begins by collecting user data relating to spatial and social attributes of individual residents to form synergetic communities. This information is translated into a primitive layout forming the initial spatial planning of the building. The layout is tested and evaluated using connectivity depth maps and agent movement analysis to determine connectivity of different spaces. The more connected a space, the more social it becomes. The arrangement of primitives goes through another cycle based on the evaluation parameters. The primitive geometries are then translated into an architectural geometry, minimal surface topology in this case. The rules of the geometry are governed primarily by transition moves, interconnectivity and privacy of spaces. Once the overall geometry of the building is established, it is broken down into fabricable parts. To fabricate complex double curved surfaces, a chain and fabric formed system was implemented. Once the geometry has been broken down, it is cast in concrete
and the pieces assembled on site, giving us the final building.
Scenario and testing
We look at inner London’s lack of density as an opportunity for a sustainable architectural solution. Density is the main problem for housing in London. With its population steadily increasing, London’s inefficient use of land becomes apparent.
Pre-war London held the highest population ever recorded in the city’s history till it was finally overtaken in 2015. The present density of inner London, however, is still a far cry from what it was, having a population of approximately 1.5 million people lesser than 1939. With its population steadily rising, London’s current trend seems to be housing people outside the centre. We see this as an opportunity to re-densify the centre of London. We propose that a city centre that once held a population of 1.5 million people more, can accommodate this population once again with an architecture that supports a dense London.
























