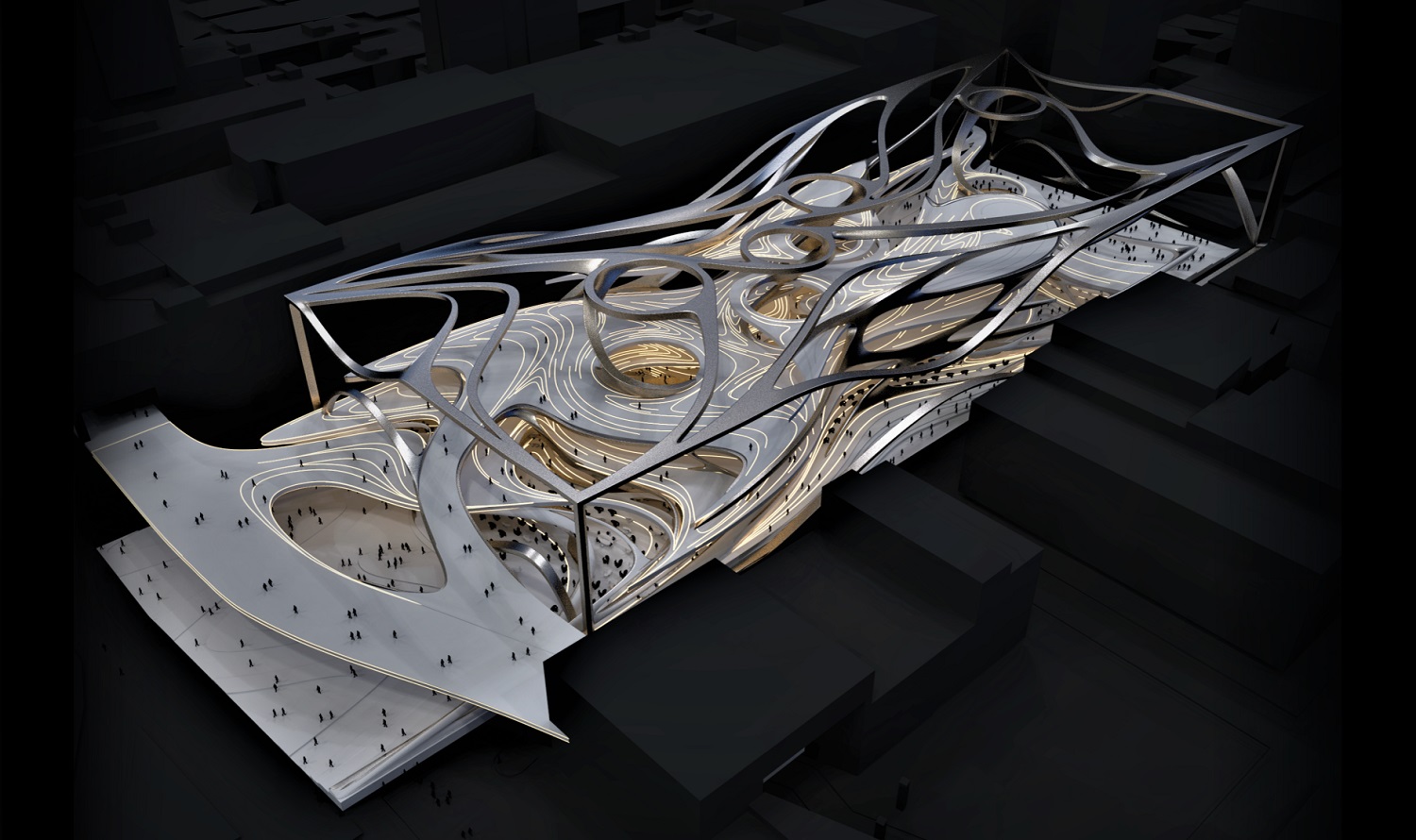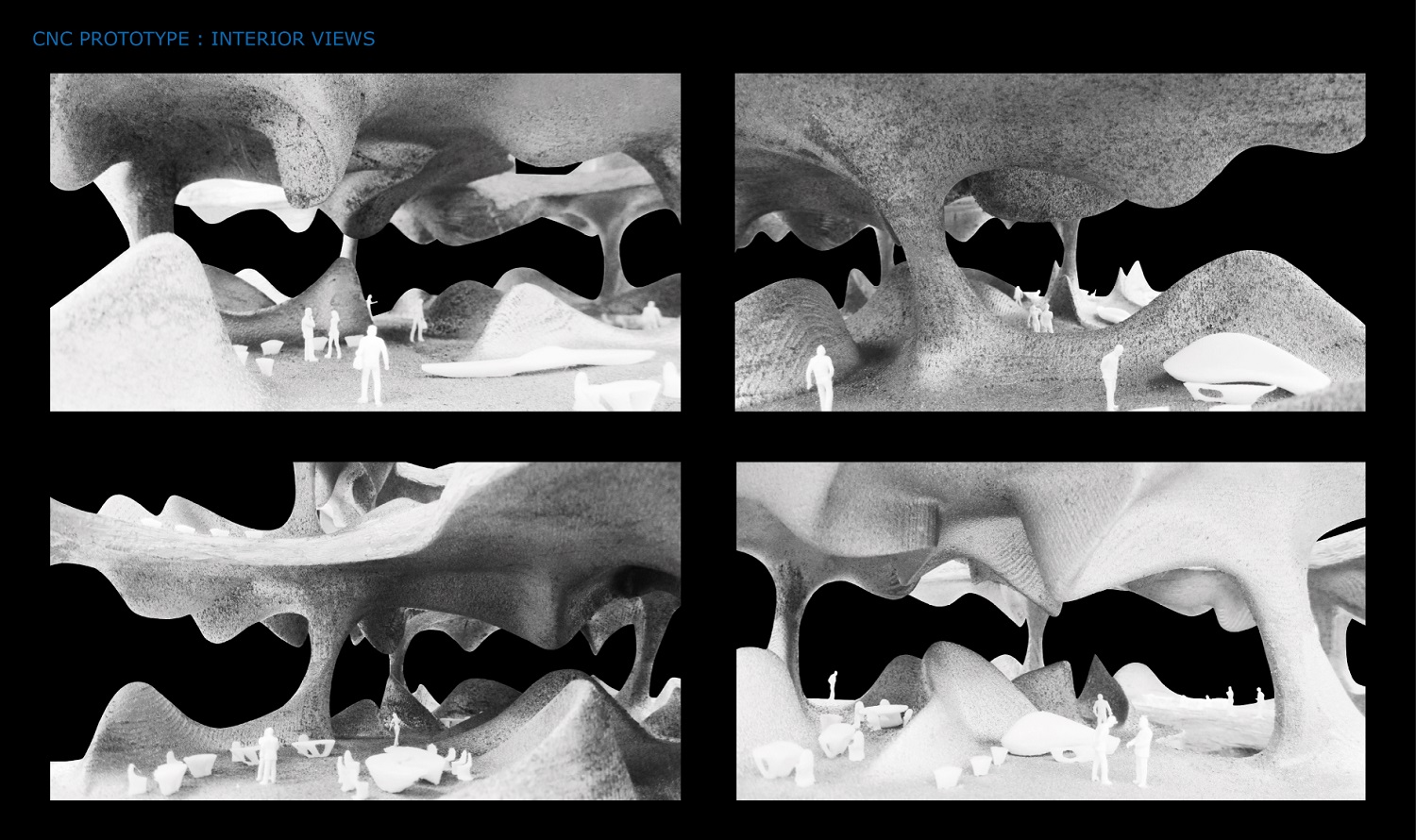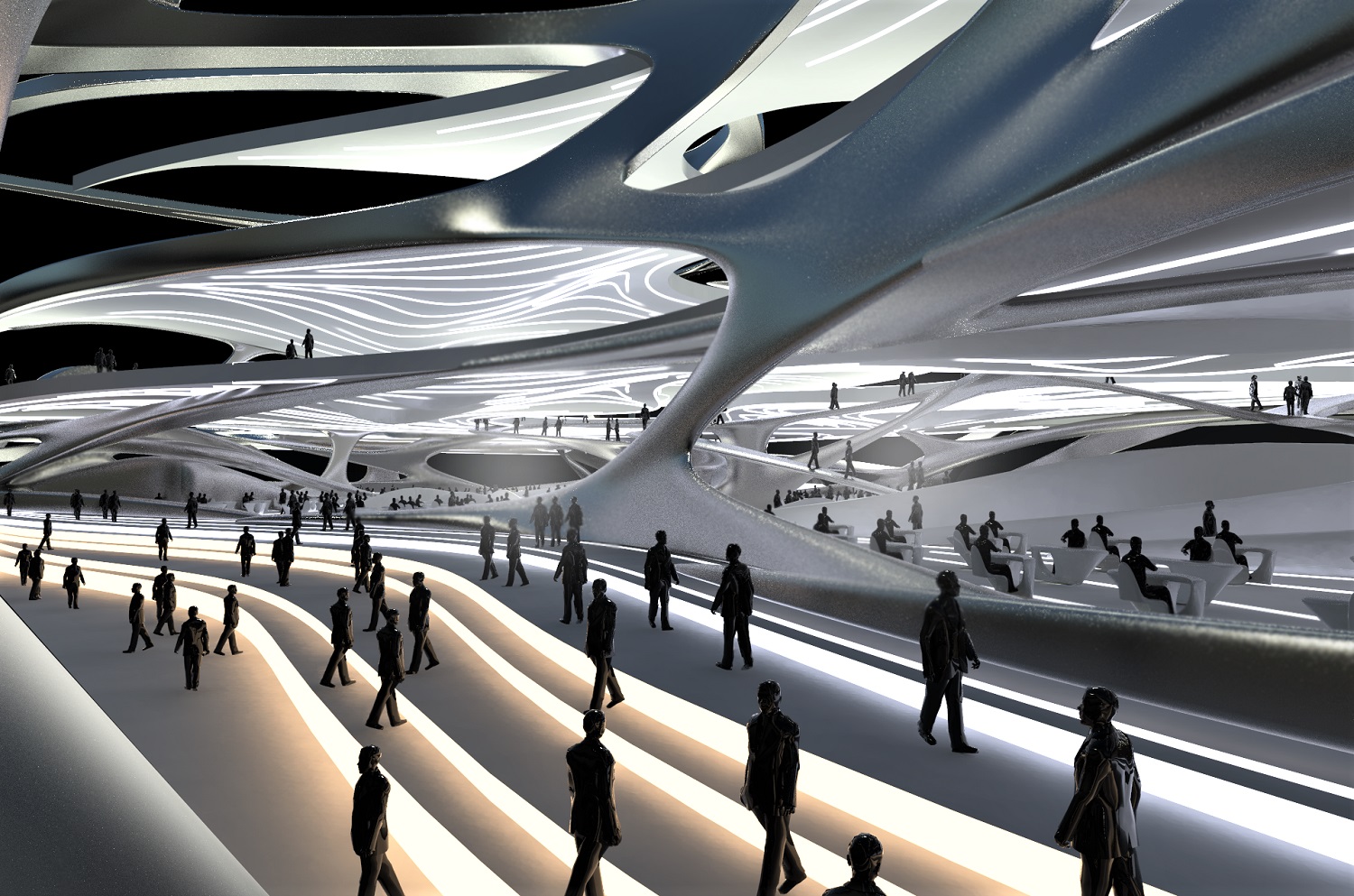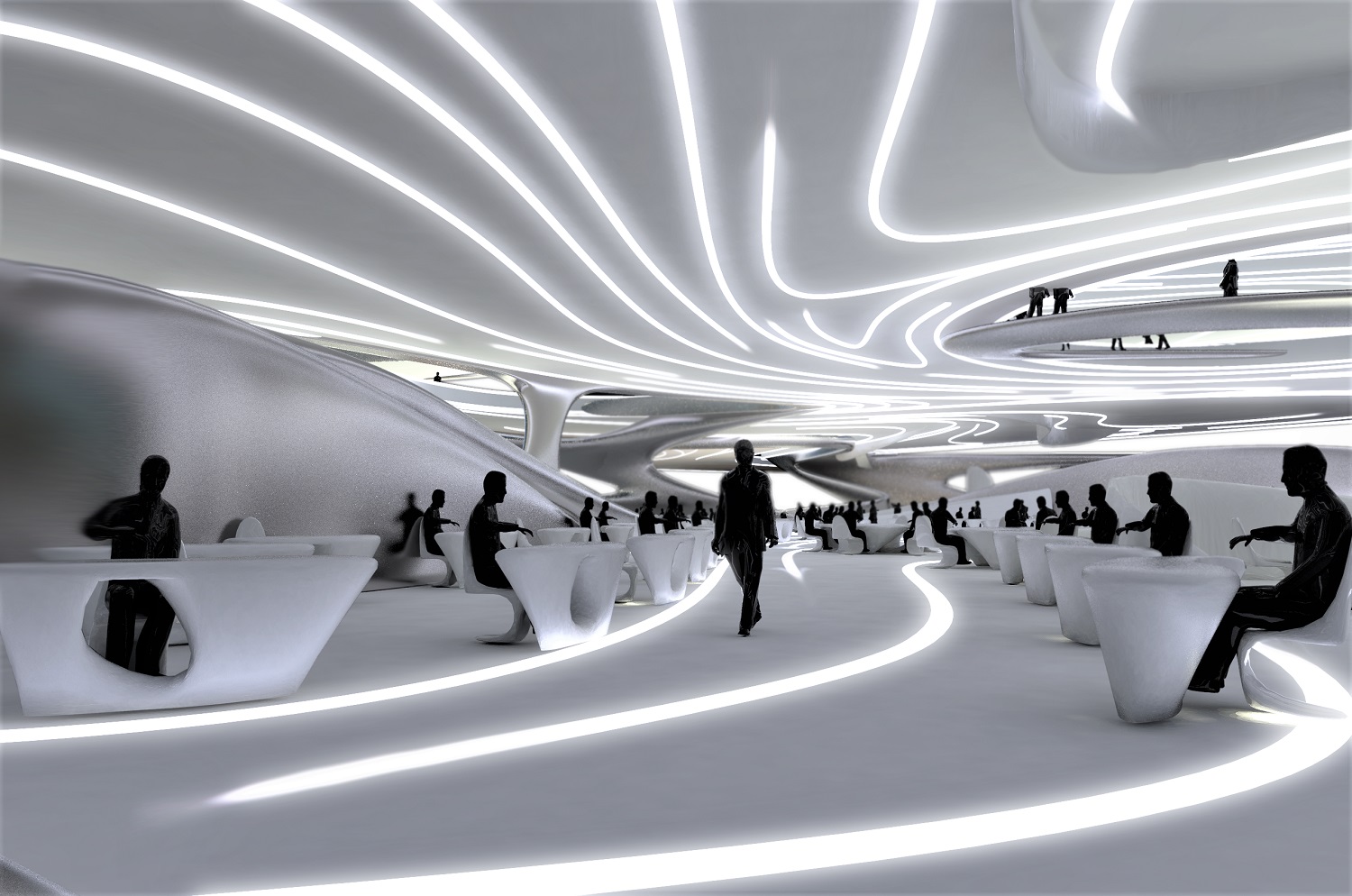Constructing agency 2017-2019
box office
Studio Patrik Schumacher
Tutors Pierandrea Angius
Team Prabhat Arora (India), Irfan Bakhrani (India), Simon Rosa (Spain), Suyang Li (China)
In response to the studio brief we explored a variety of semiological applications and analysed different visual languages with the aim to produce a new typology for a live-work-entertain space within the Hudson Yards are of New York City that integrates residences with related work spaces. The languages included Morse Code, Dactyloscopy, QR Code and the musical notation for Drums. These systems are widely recognised with signs that combine shape, orientation, colour, position and icon that each represent a significant meaning. With these as a base, our project design proposes overlapping systems of patterns, light, furniture, partition perforations, staggering geometries and colour that can simultaneously co-exist in space providing the users with all the information required to navigate the architecture.
In order to provide clarity to these complex systems the team assigned different meanings to each that provide levels of hierarchy allowing the inhabitants to clearly understand the spaces that they are using. To enhance this clarity a user manual was developed that systematises the languages through signs and signifiers. This is coupled with a designer guide to assist further design of new spaces as required. Only if these semiological aspect are incorporated in the design from the beginning can the space be legible and understood by the user.
To further develop the project we focused on one semiological language – Dactyloscopy – and extrapolated the fingerprint system into an architectural geometry providing us with varying curvatures. The classification of the fingerprint language gave us Arches, Loops and Whorls. These further subcategorised into: Plain Arch, which was slightly curved as the name suggests; Tented Arch, which was similar but a little more tented towards the top; and Ulnar Loop and Radial Loop which were symmetrical and originate from different directions. We used the primitive geometries to structure specific semiological working conditions and composed them together as an aggregate to generate a field of pre-structured ambiances.
















