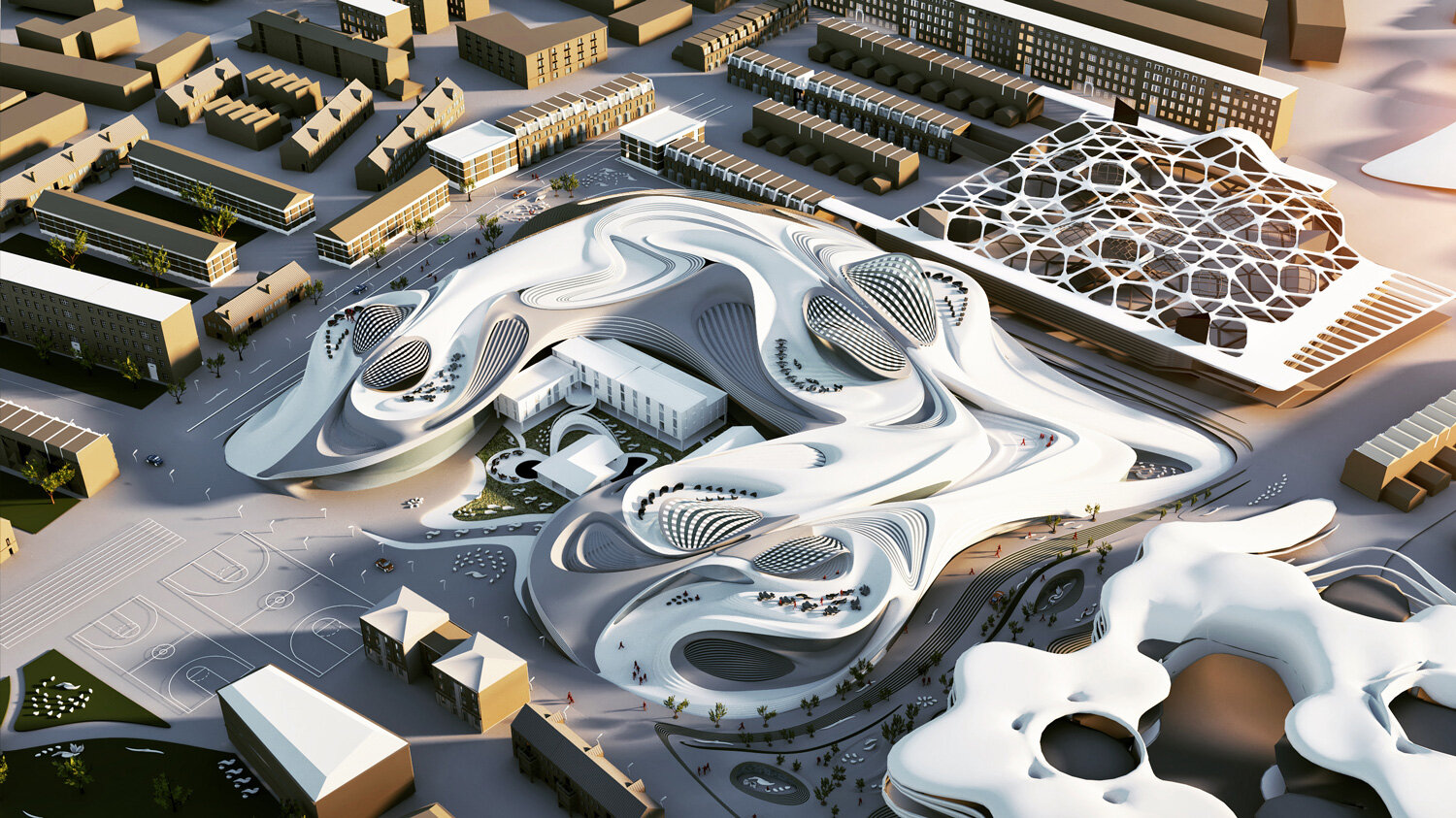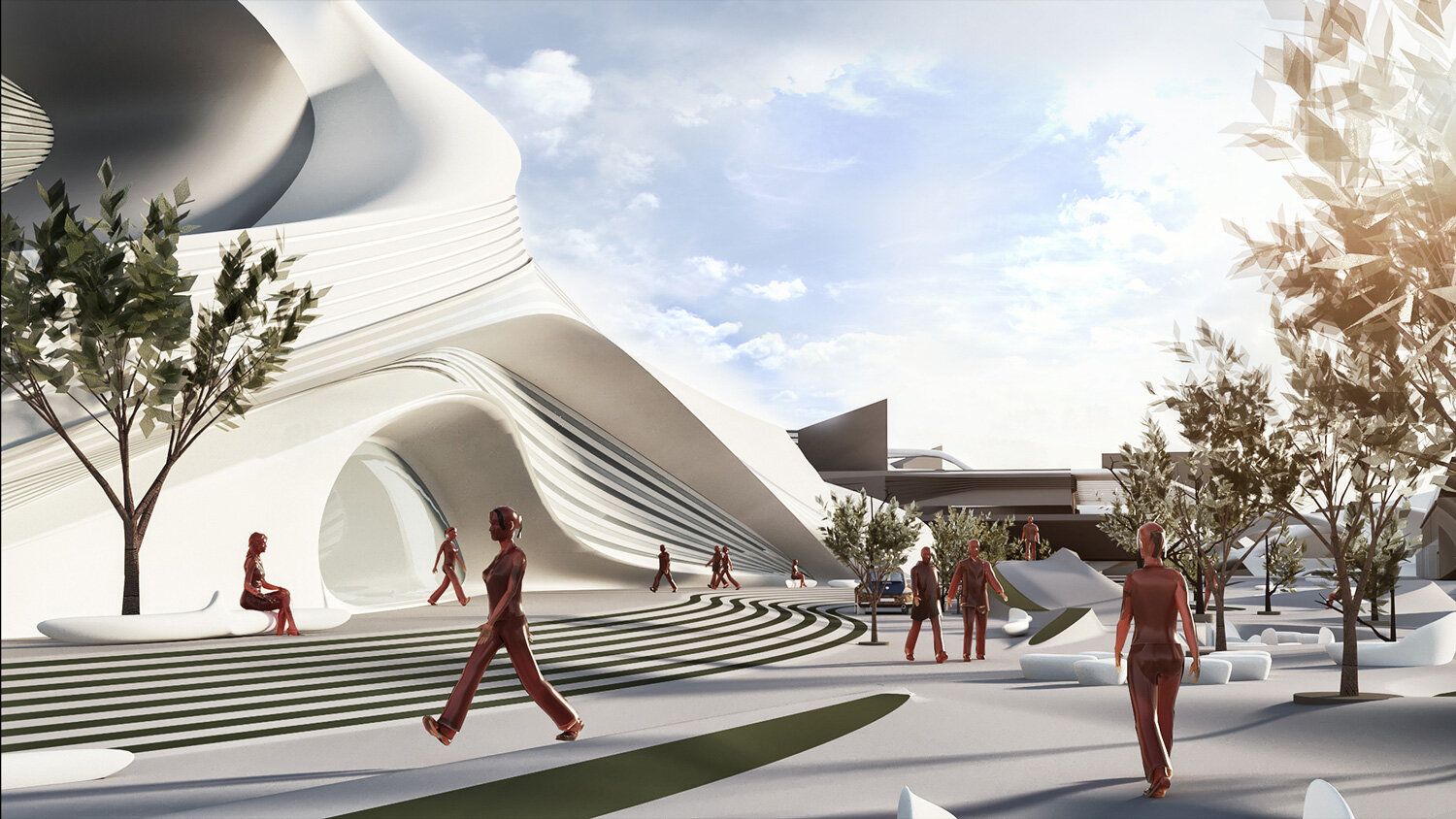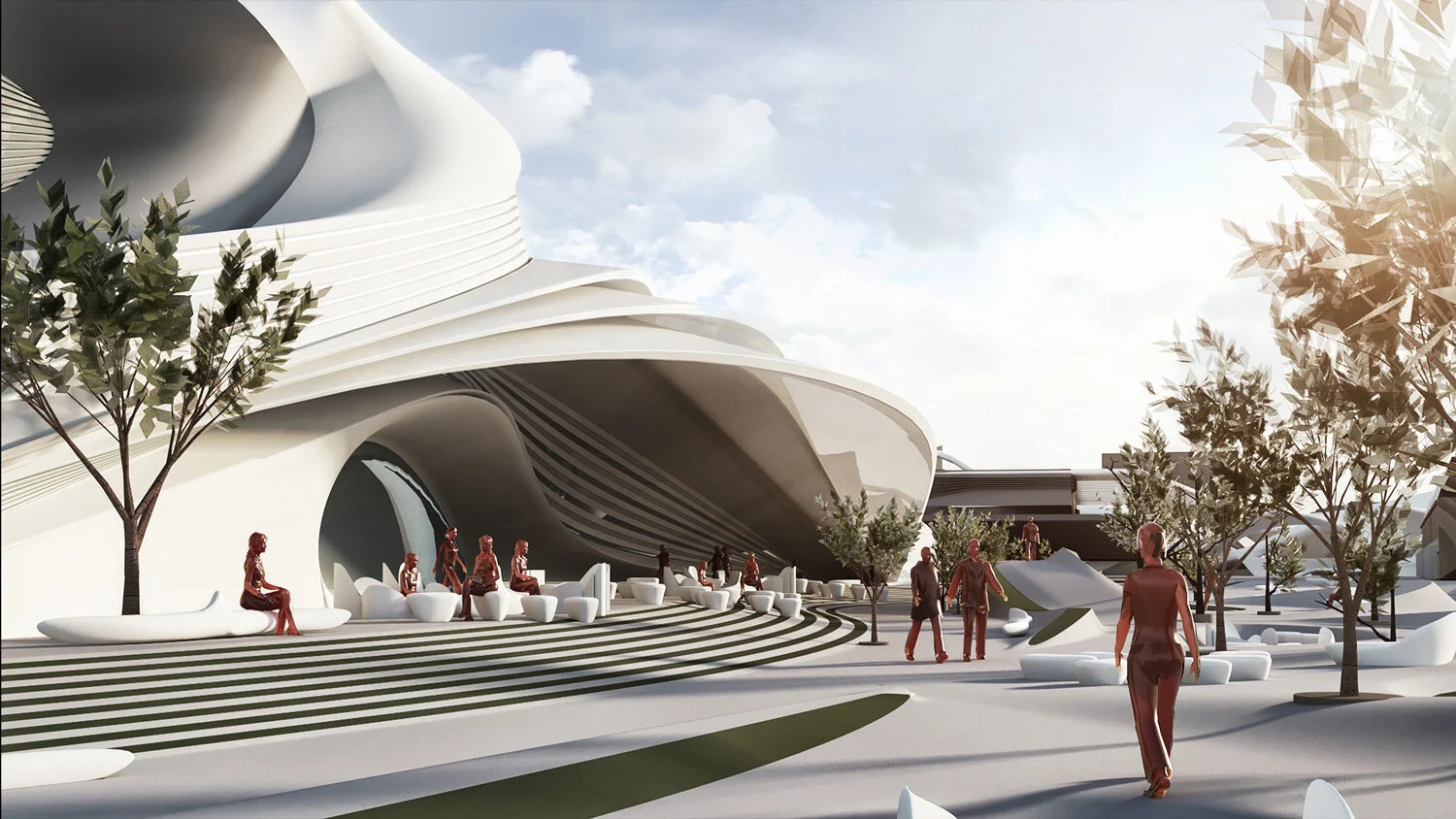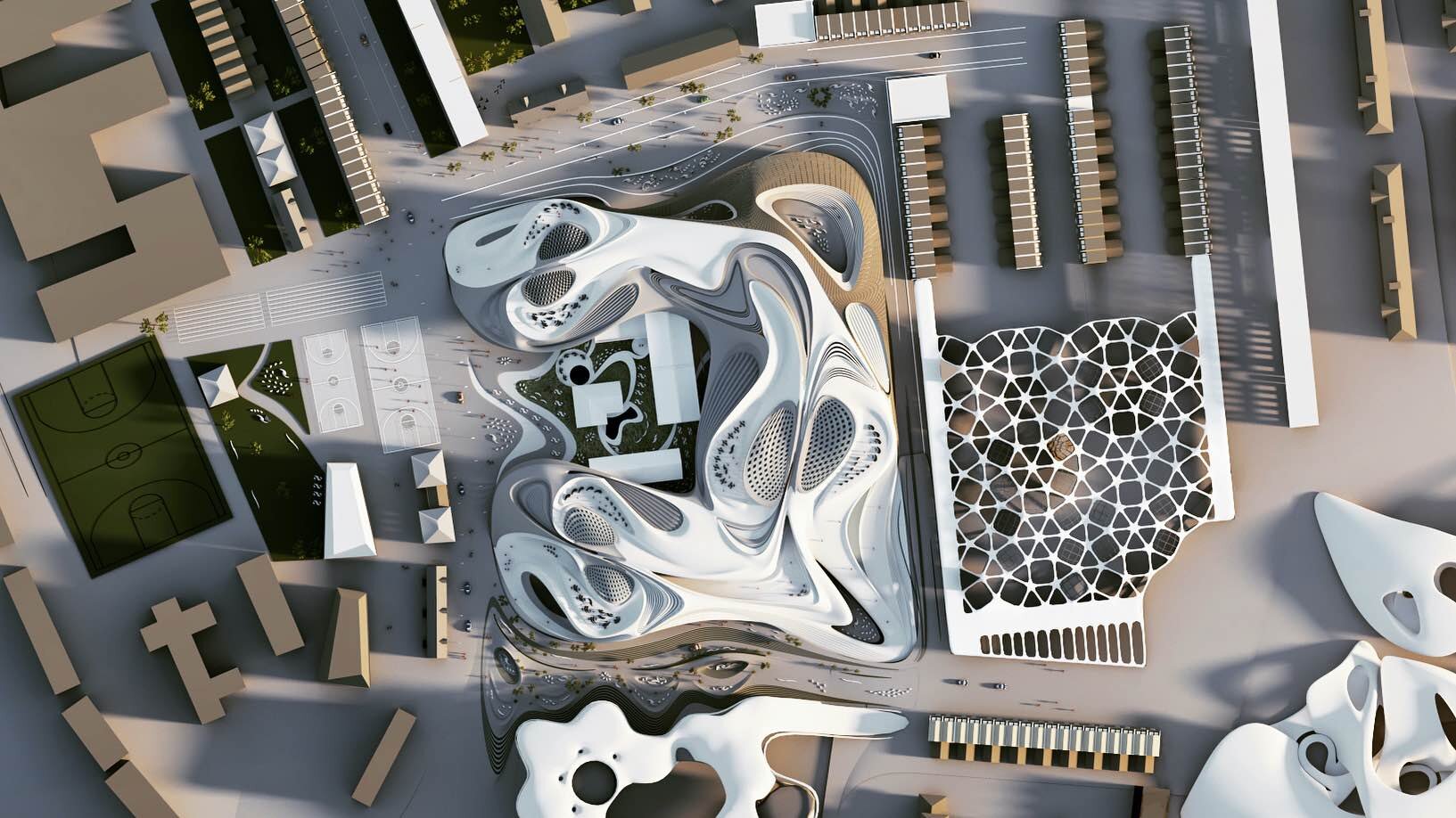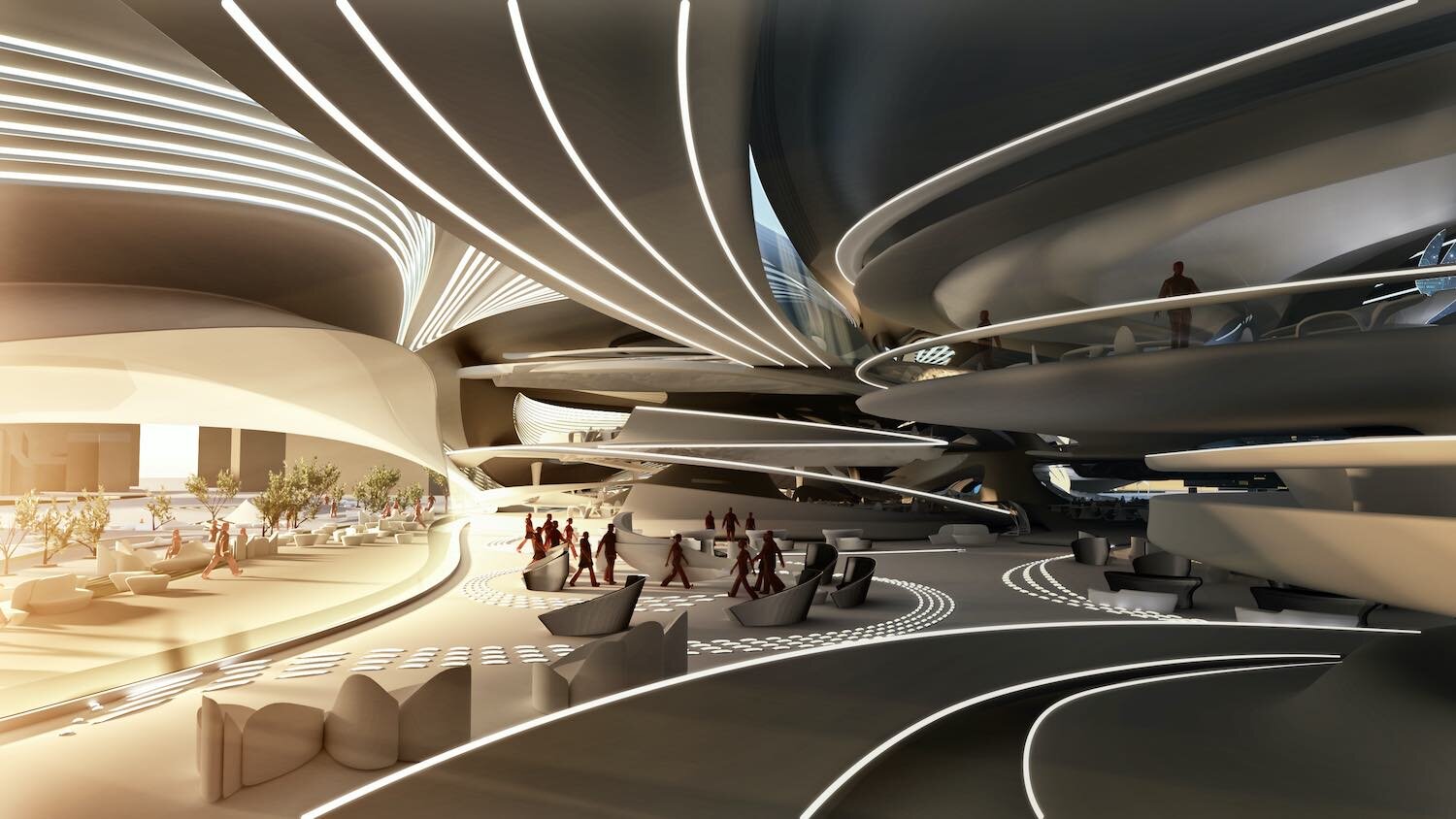Constructing agency 2018-2020
vortexture
Studio Patrik Schumacher
Tutor Pierandrea Angius
Team Madhuri Machchhi (India), Miroslav Naskov (Bulgaria), Qi Liu (China), Xianfang Chan (China)
“The office is no more. We work anywhere, anytime. We meet, tweet and chat in lounges, clubs, incubators, shared workspace, hot desks, cafes, cars, coffee shops, drop-down benches, skype booths, concertation rooms, and hotel lobbies.”
The office building is a typology that has quite specific roots in history and is shaped by the logic of economy, technology and their contemporary culture. Today, however, work happens everywhere but the traditional office space. Our project dismisses the traditional conception of the workplace and rethinks new paradigms that bring in the “lucidifiction” of work, that is the merging of play and work. It puts forward an architecture that is agile and challenges the conventional ideas of and static typologies and organisation, an architecture that is in constant fluctuation. There is no finalised form, only an architecture in a constant process of adaptation and regeneration.
During the weekdays, the proposed office creates a user interface that is productivity-based, while in the weekends the floor plan reshuffles to encourage a creativity-based layout that allows for more communal areas and meeting zones. Likewise, during the summer the terrace merges with the landscape and is open for the neighbourhood and staff members alike to allow outdoor activities for both play and work. In the winter, when the users spend more time inside the envelope, the terrace converts into a series of skylights, letting sunlight into the building. The exciting part of this type of architecture is its capacity to generate different environments rather than one. The properties of the furniture, light, floor, ceiling, façade, canopy, terraces, and structure system change as the building changes with the hour, day, week and season, thereby offering spatially dynamic possibilities to the user.

