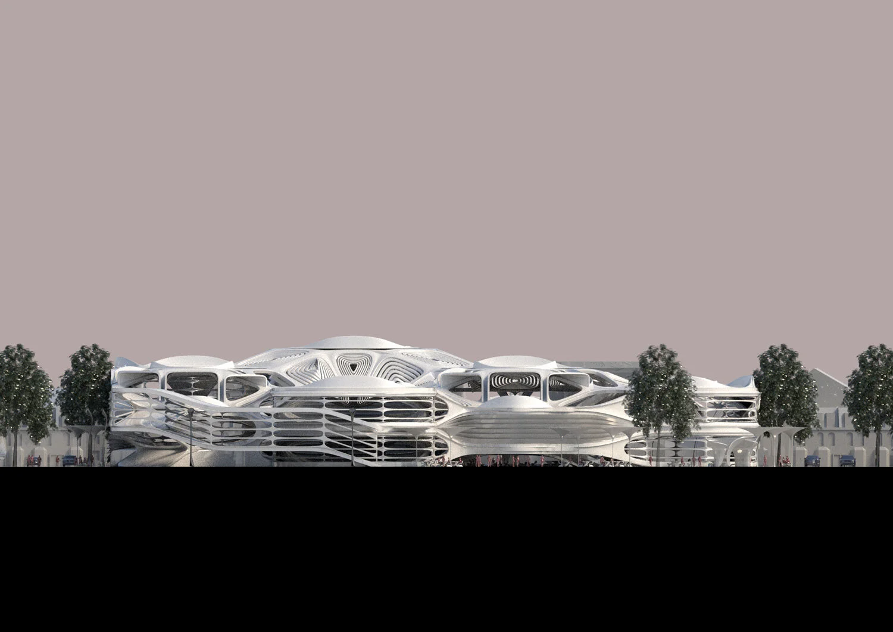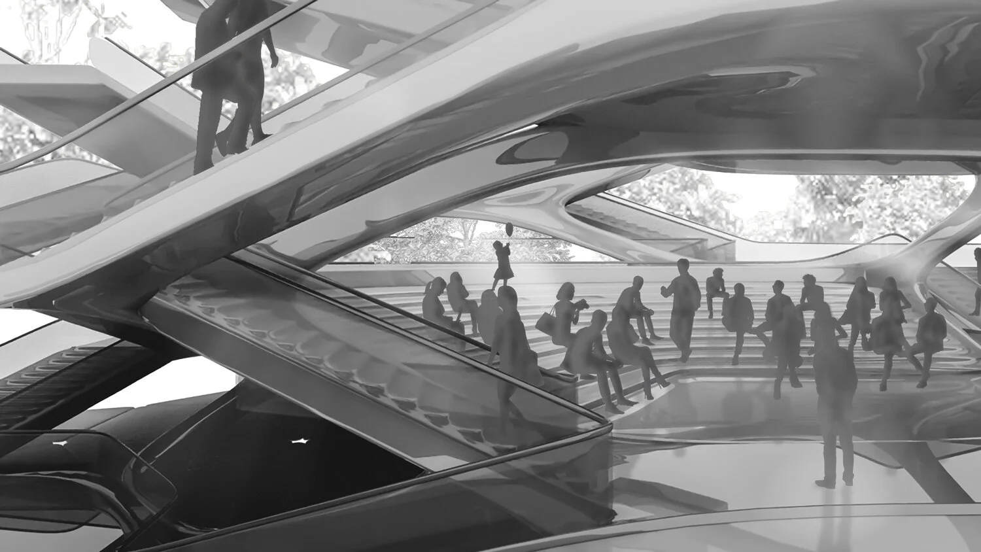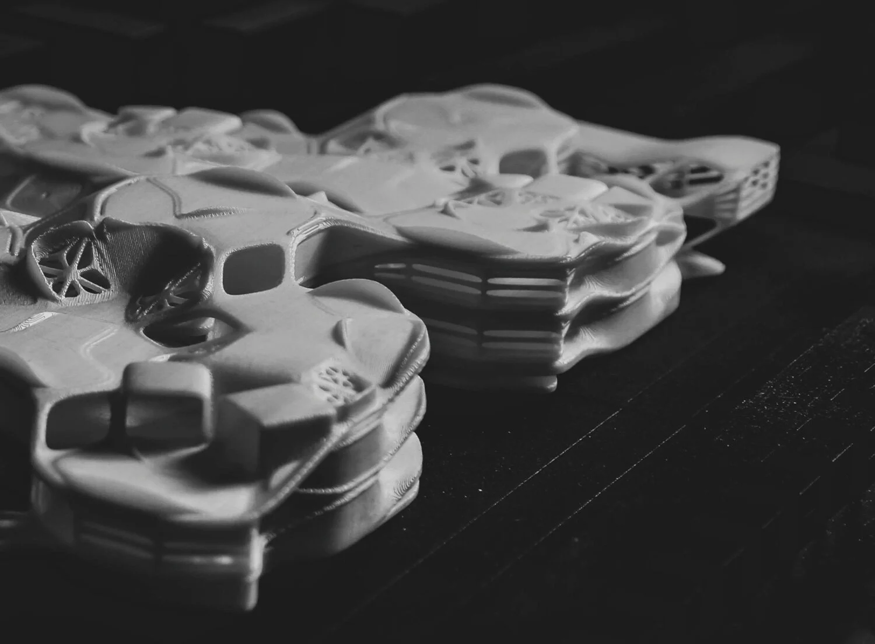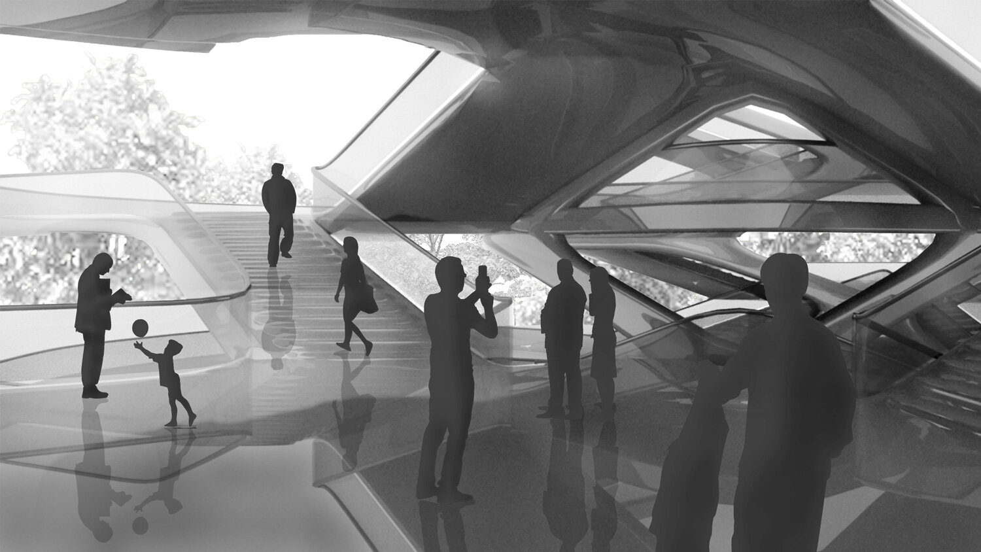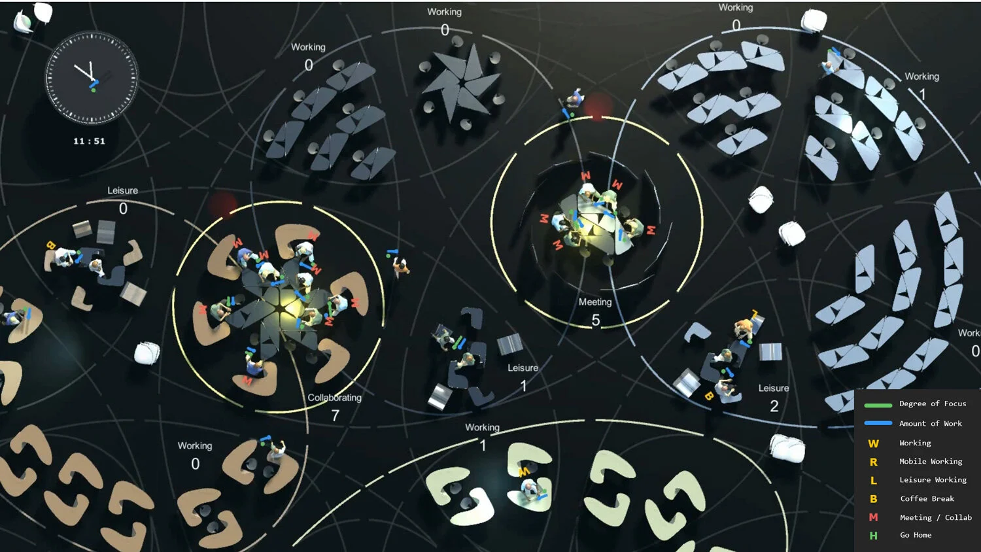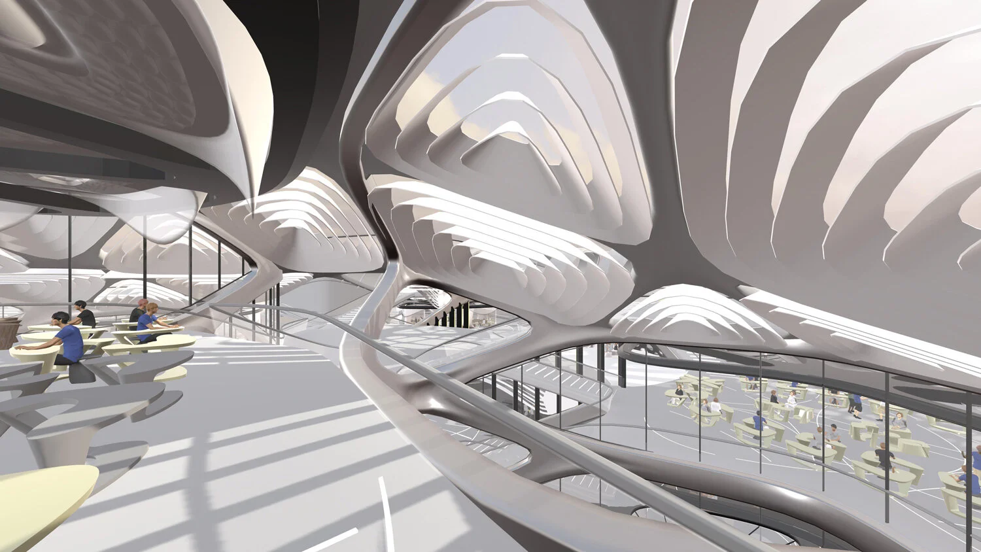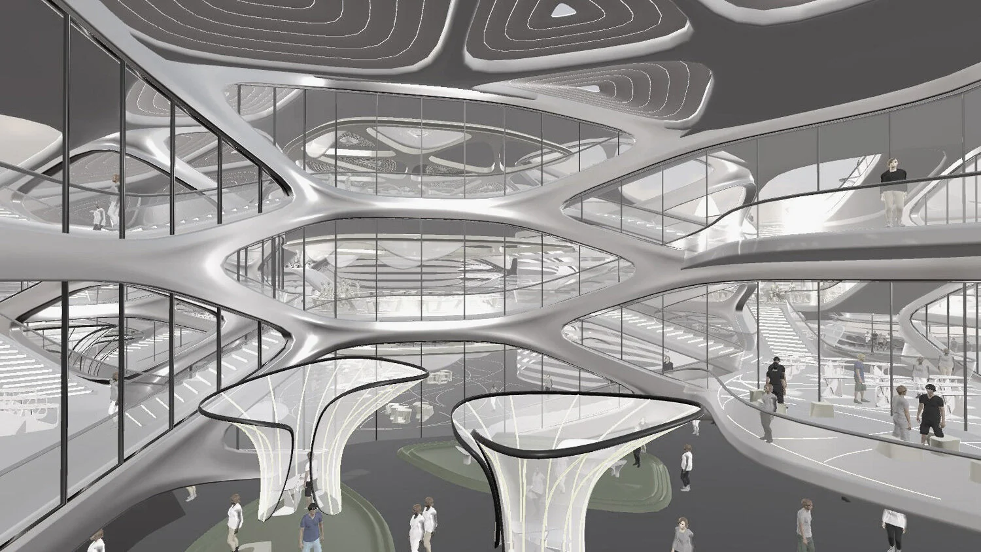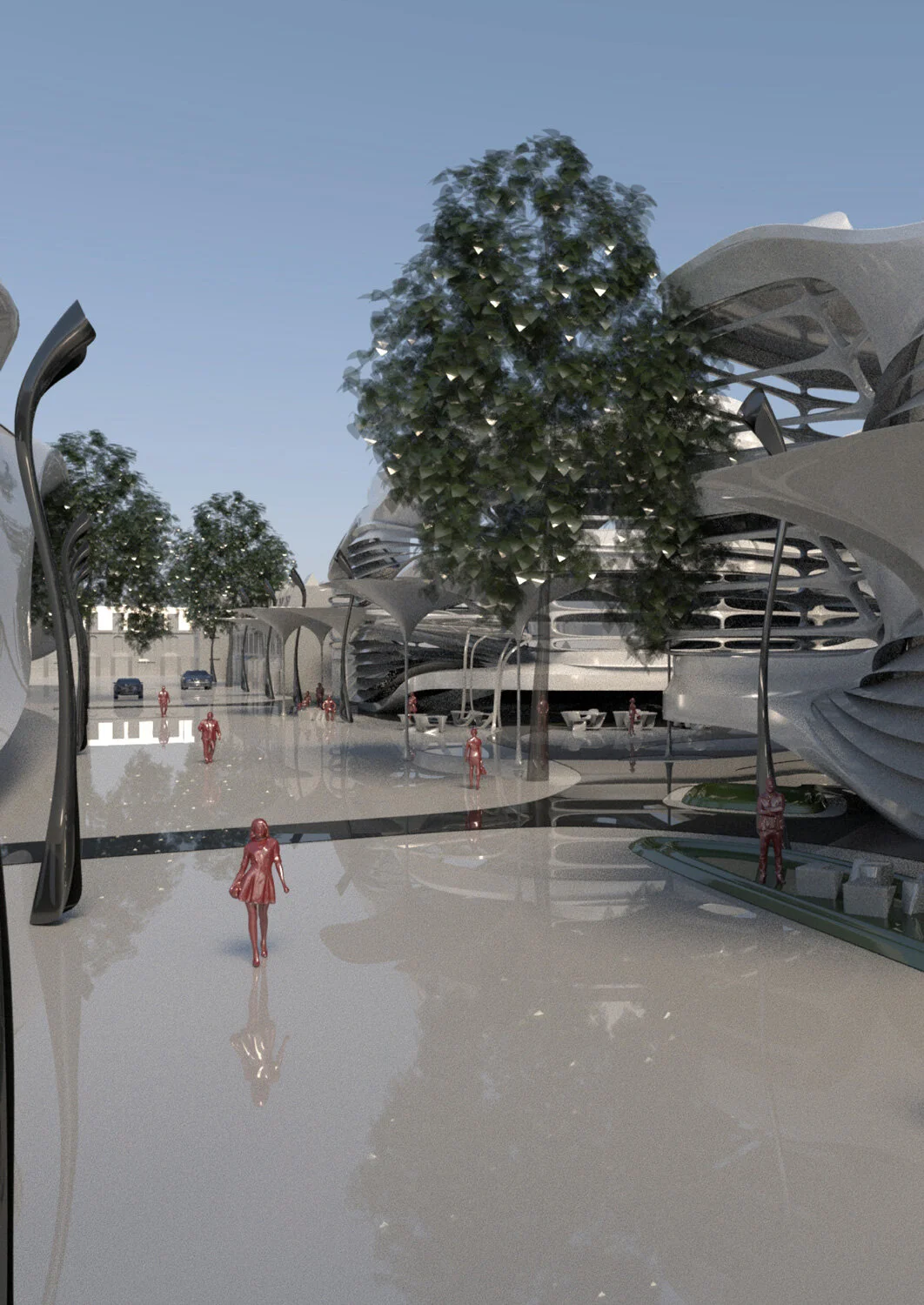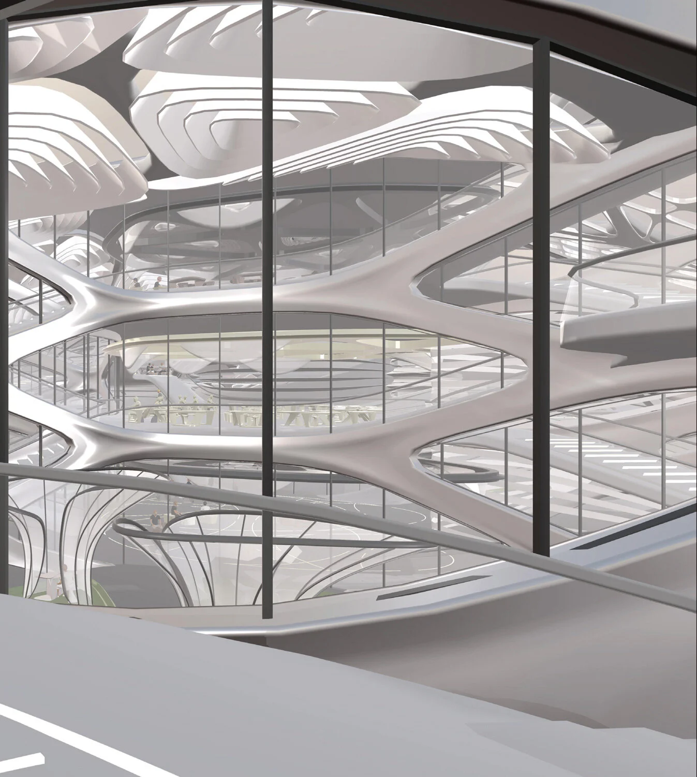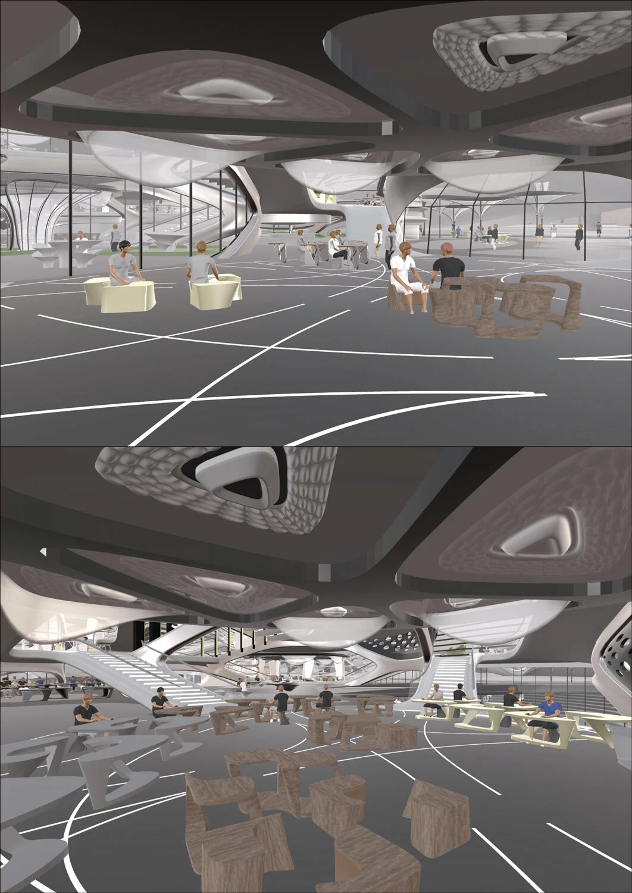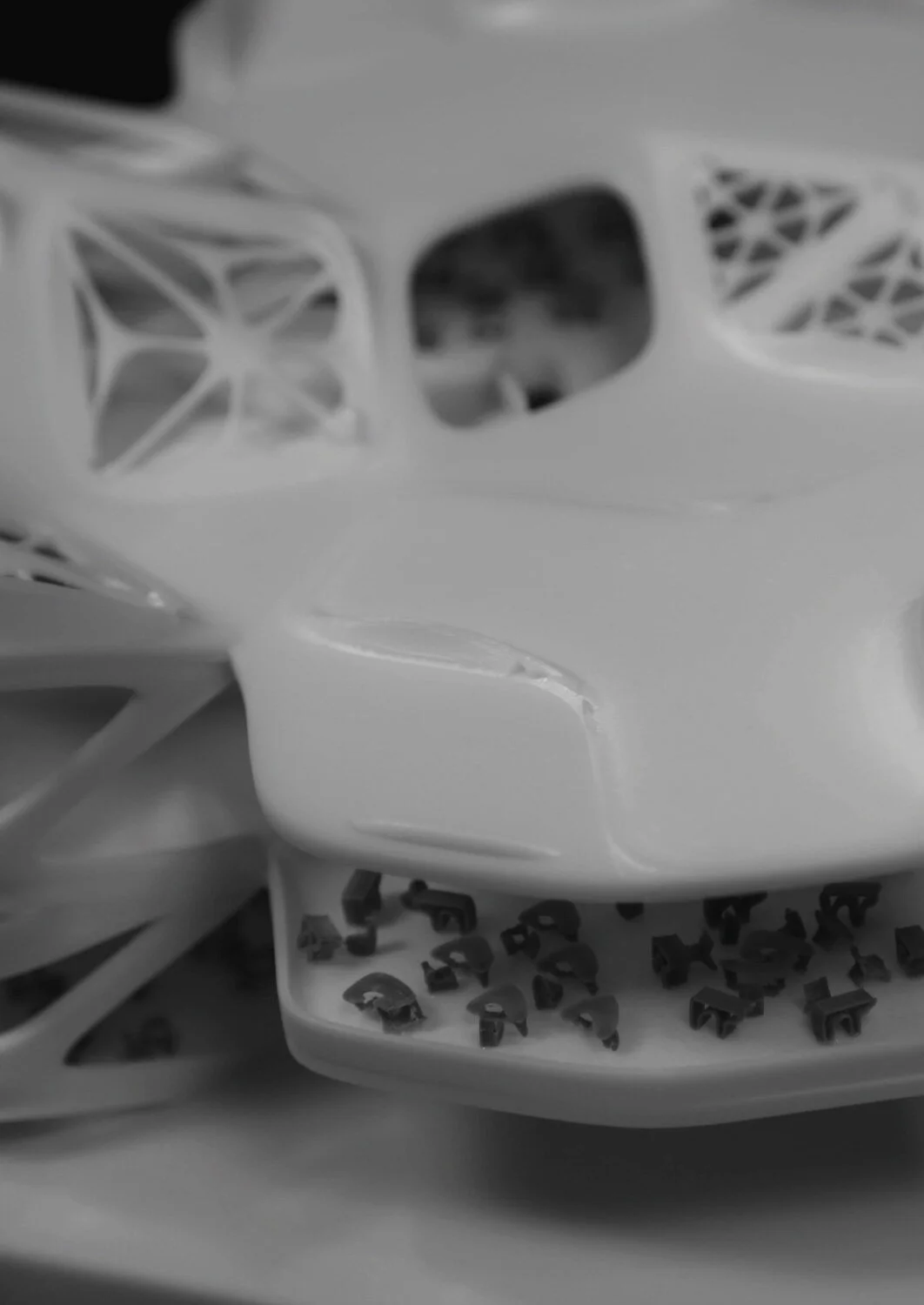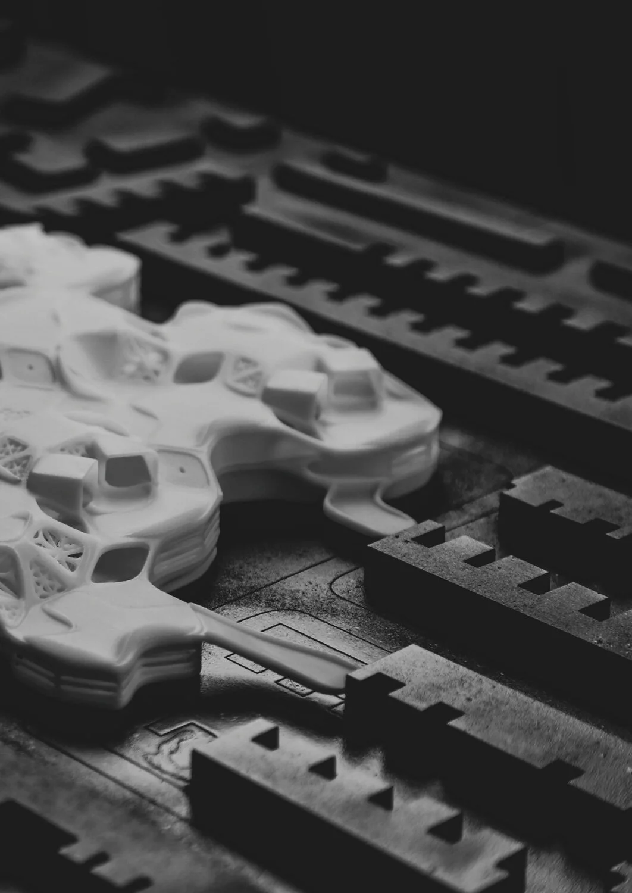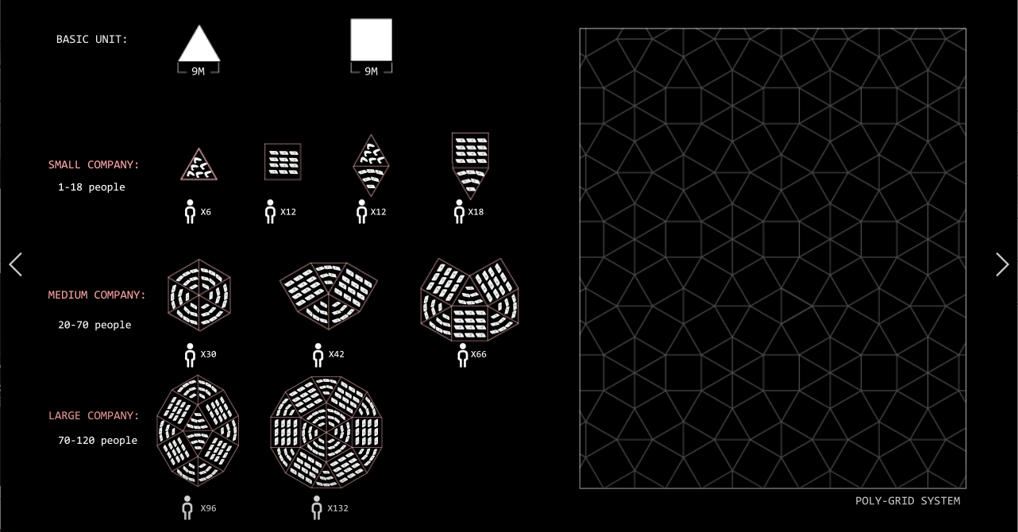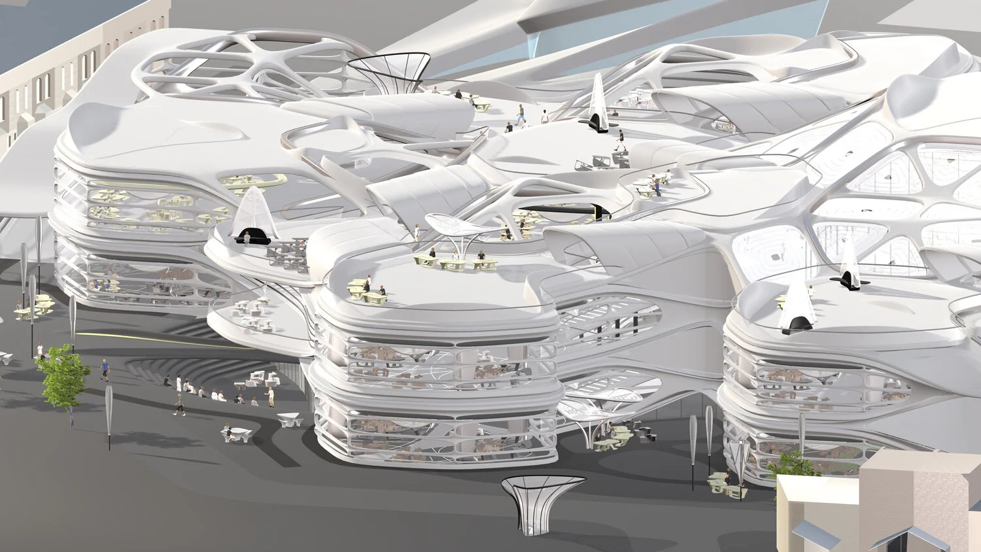Constructing agency 2018-2020
interlace
Studio Patrik Schumacher
Tutor Pierandrea Angius
Team Huiyuan Li (China), Xuan Zhou (China), Man Mei Lam (China), Ruixue Wang (China)
In the twenty-first century a bottom-up co-working model has emerged as an efficient and innovative typology that requires architectural investigation. Responding to the studio brief in which agent-based phenomenology (Gestalt) is the guiding principle we aim to design a dynamic office environment.
This new office space is an incubator that proposes a constantly changing system of complex interactions that address the many different types of companies, groups and jobs that are all housed within the contemporary workspace. As a response to this the design attempts to utilise kinetic furniture and field organisation as guiding principles. Different families of furniture act like swarms of living beings that interact with users creating a dynamic working environment. The design logic of the ‘Interlace’ is a multi-stable field that overlaps convex geometries. The project generates a poly-grid system that aims to organise overlapping events.
The proposal is split into four zones. Architectural elements such as skylight and partitions are interchangeable and can be merged together to form a variety of spaces. This flexibility of architectural programming can adapt to the complex requirements of today’s co-working environment. The multi-stability concept within the project has been implemented within the urban scale to form the street based on required usage. The use of phenomenological theory has allowed the team to envision a multi-stable office space that has the potential to adapt to complex scenarios at the macro and micro scales that are apparent within contemporary office spaces. This provides users more freedom within an adaptive environment allowing them to be more efficient, creative and inspired.


